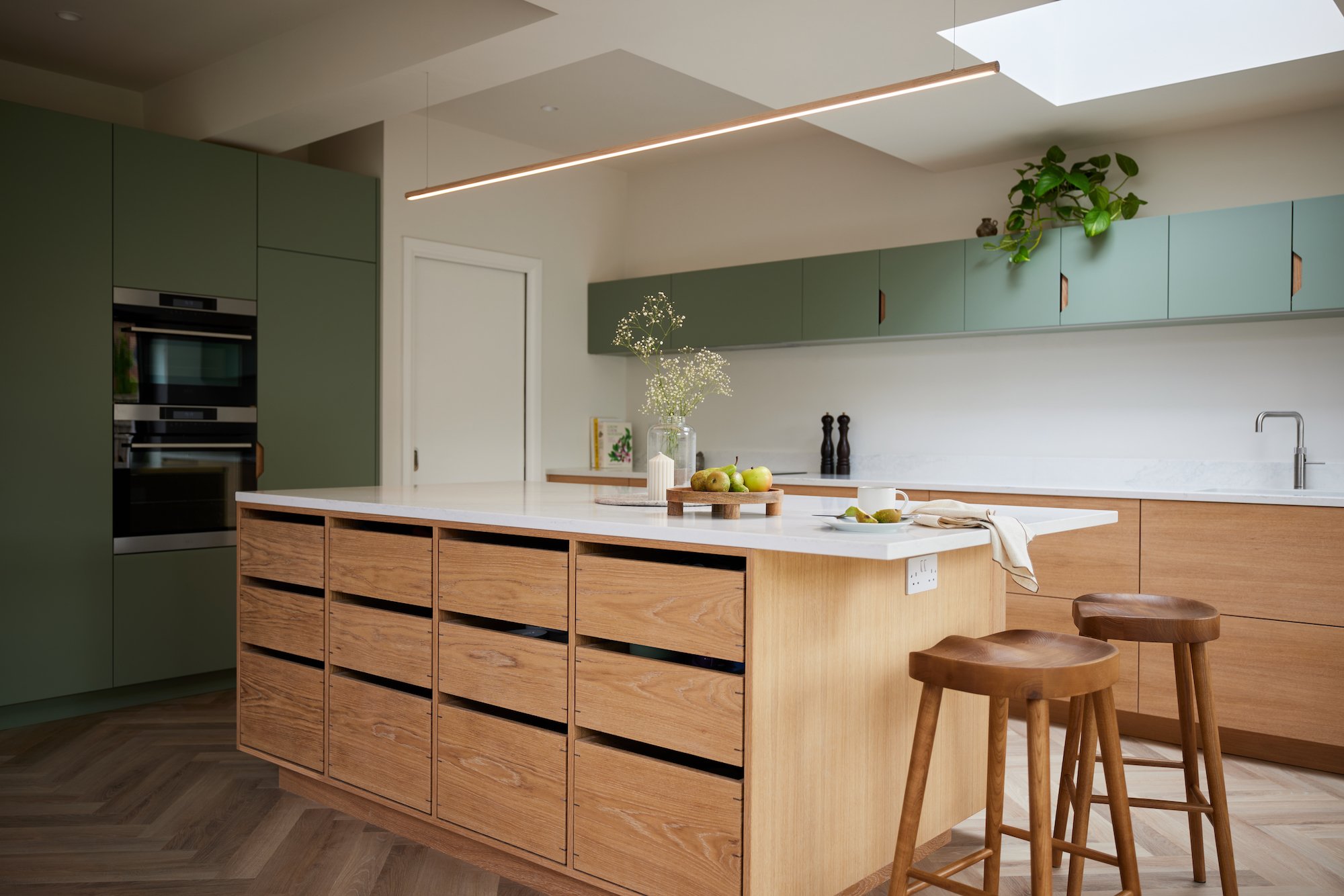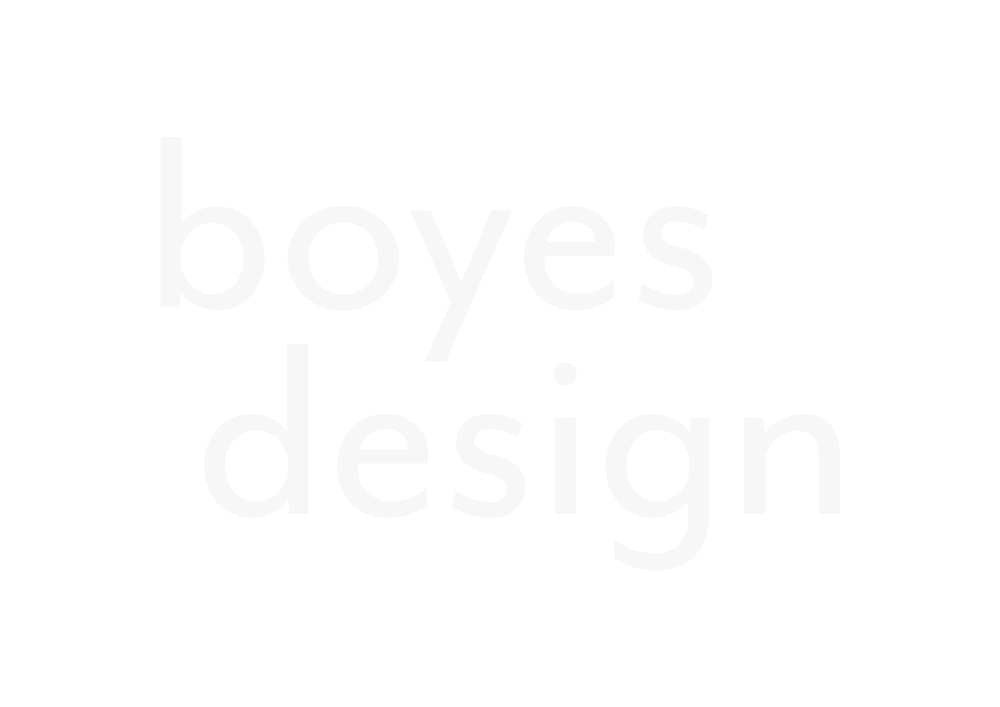
Musters Crescent
Project: Private Home
Scope: Kitchen Spatial Layout & Design.
Style: Scandinavian.
Architect: Jackson-Crane Architecture.
Features:Oak visible drawers, oak rested handles in painted doors, minimalist doors with push to open system, lighting design.
Working alongside architects Jackson-Crane, we designed this kitchen with distinctive details aimed at both functionality and aesthetics.
The island drawers feature a 30mm gap above, serving as a finger pull and adding a graphic touch.
In the painted cabinets, recessed handles with oak inlays complement the design and tie in with the oak kitchen units seamlessly. The thin wall units above the sink contribute to a sense of openness and lightness.
Our process began with a thorough survey of the existing building, followed by detailed technical drawings for precision production. In our workshop, we crafted the design meticulously.
On-site installation was carried out with careful coordination with other trades, ensuring seamless integration into the space.

