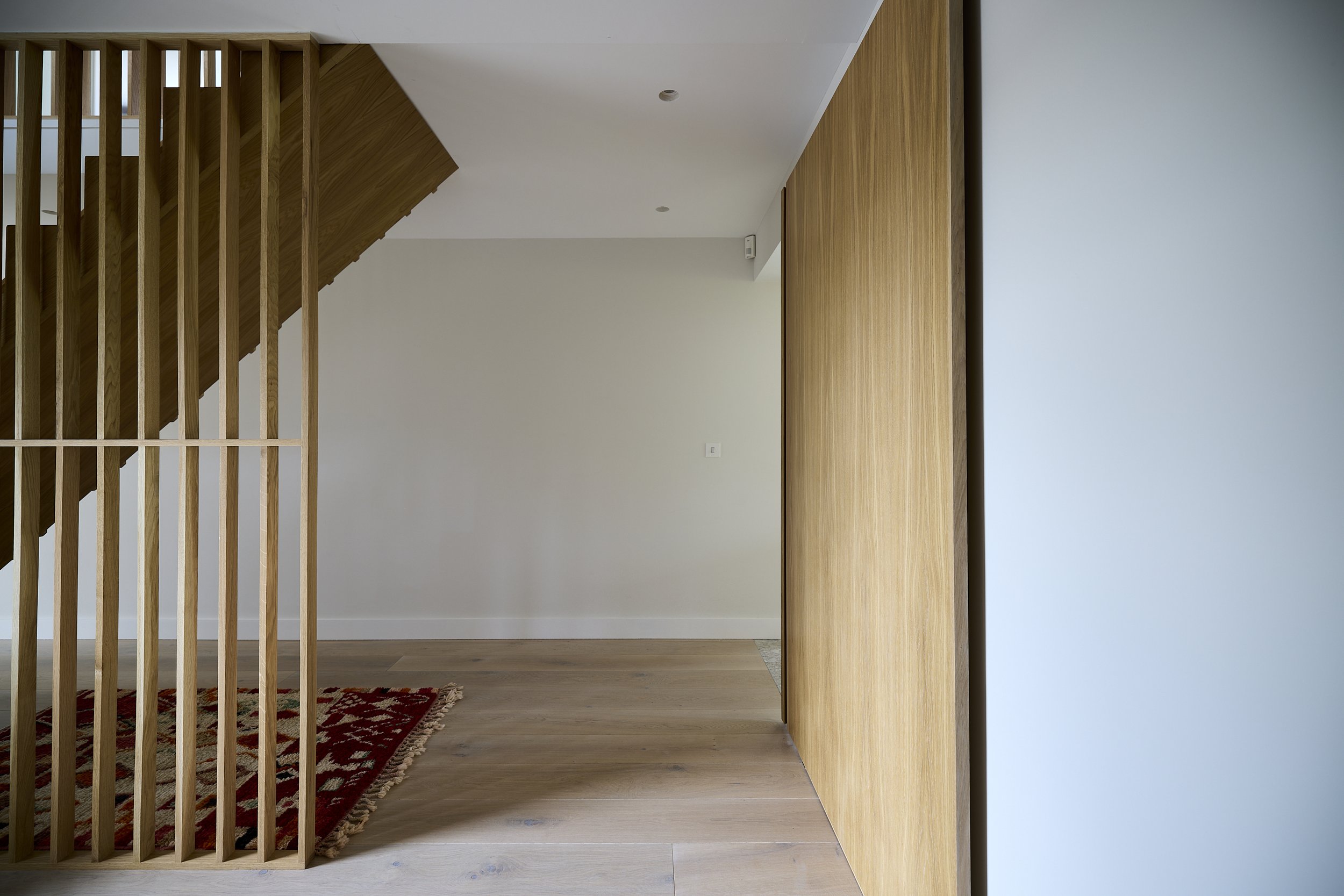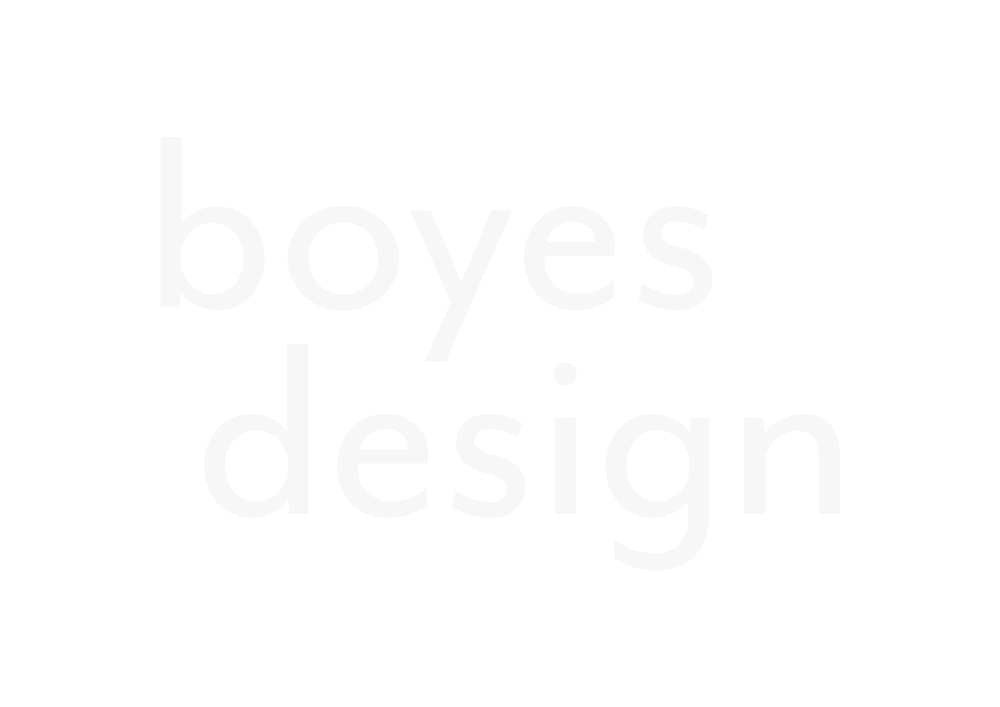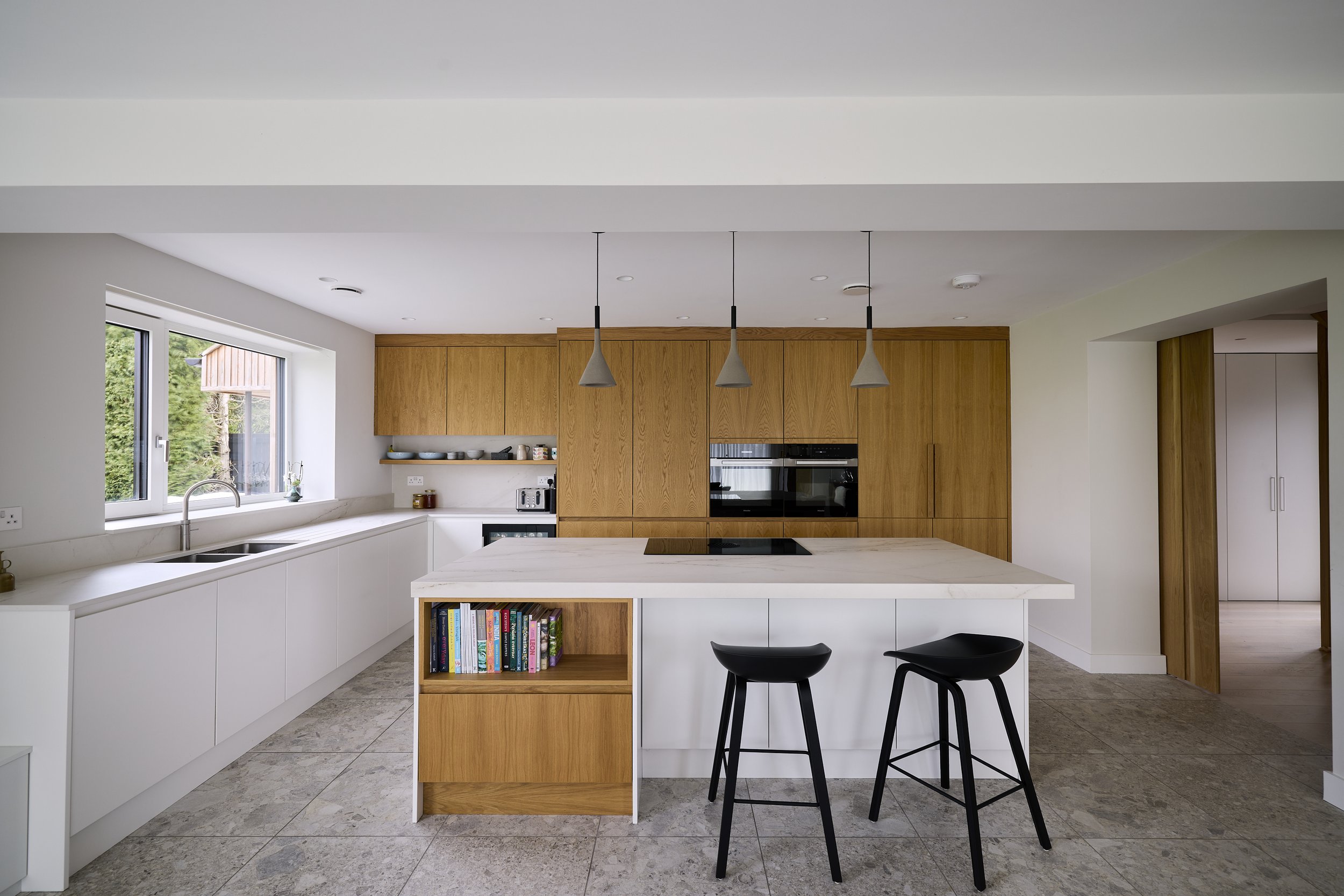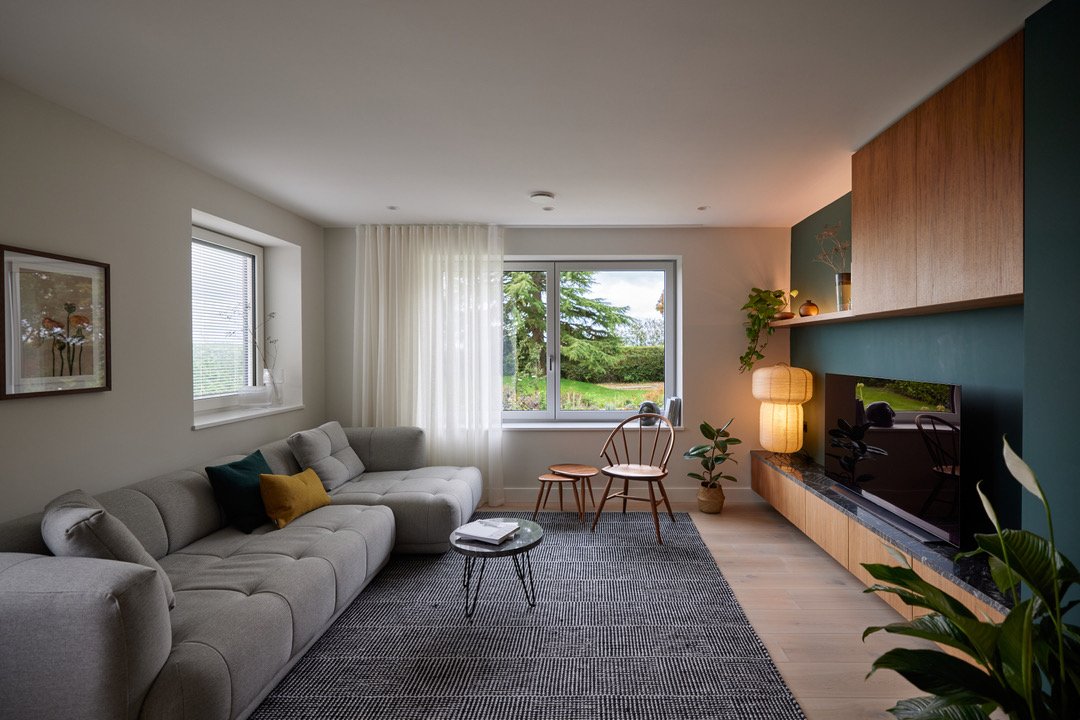Mill Farm House
Project: Private Home
Scope: Full house Interior Design Refurbishment, Spatial Layout, Furniture.
Style: Scandinavian Minimalist
Architect: Jackson-Crane Architecture.
Interior Designer: Boyes Design.
Features: TV lounge, Open space living room/kitchen, oak staircase, bathroom.
Project Overview
You don’t need to extend - use the footprint you already have!
A full interior renovation of a beautiful home on the edge of East Bridgford, Nottingham. While the house had great proportions, it was outdated and didn’t reflect the style or needs of the young family living there. The goal was to transform the interiors into a modern, functional space that maximised every inch of the existing footprint.
Client's Vision
The clients, a family with two young children, wanted a home that felt warm and inviting while maximising functionality. They were looking for bespoke interiors that would breathe new life into their space, while helping them use the house to its full potential—without the need for an extension.
Design Solution
In collaboration with architect David Jackson Crane, who oversaw the external facelift, Boyes Design led the full interior redesign. Key features included:
Light and bright entrance: Wide floorboards and bespoke oak stairs with a slatted handrail, creating stunning shadow effects.
Open-plan kitchen, dining, and living area: Garden views, warm wood, and leather materials for a cohesive and inviting space.
Bathrooms:
Ground floor WC with playful, colorful wallpaper.
Kids’ bathroom with terrazzo and glazed blue metro tiles for a fun, vibrant feel.
Made-to-measure master ensuite, balancing luxury and functionality.
Project Features
Full interior design service: Worked closely with the client from the architect's initial drawings to final implementation.
Detailed space planning: Tailored designs for entrance, TV lounge, kitchen/living/dining area, utility room, WC, bathrooms, bedrooms, and playroom/office.
3D visuals: Provided to showcase ambiance, colour schemes, and finishes for each room.
Showroom visits: Collaborated with the client to select tiles, sanitary-ware, joinery, and furniture.
Site visits: Regularly checked progress to ensure the design matched the approved visuals.
Final Outcome
The result is a modern, airy home with unique bespoke touches that meet the family’s needs. The open-plan living space, framed by natural materials and thoughtful design, has become the heart of the home. Each room feels both personal and practical, perfectly fitting the family's lifestyle.
Mill Farm House - Before
Mill Farm House - After











