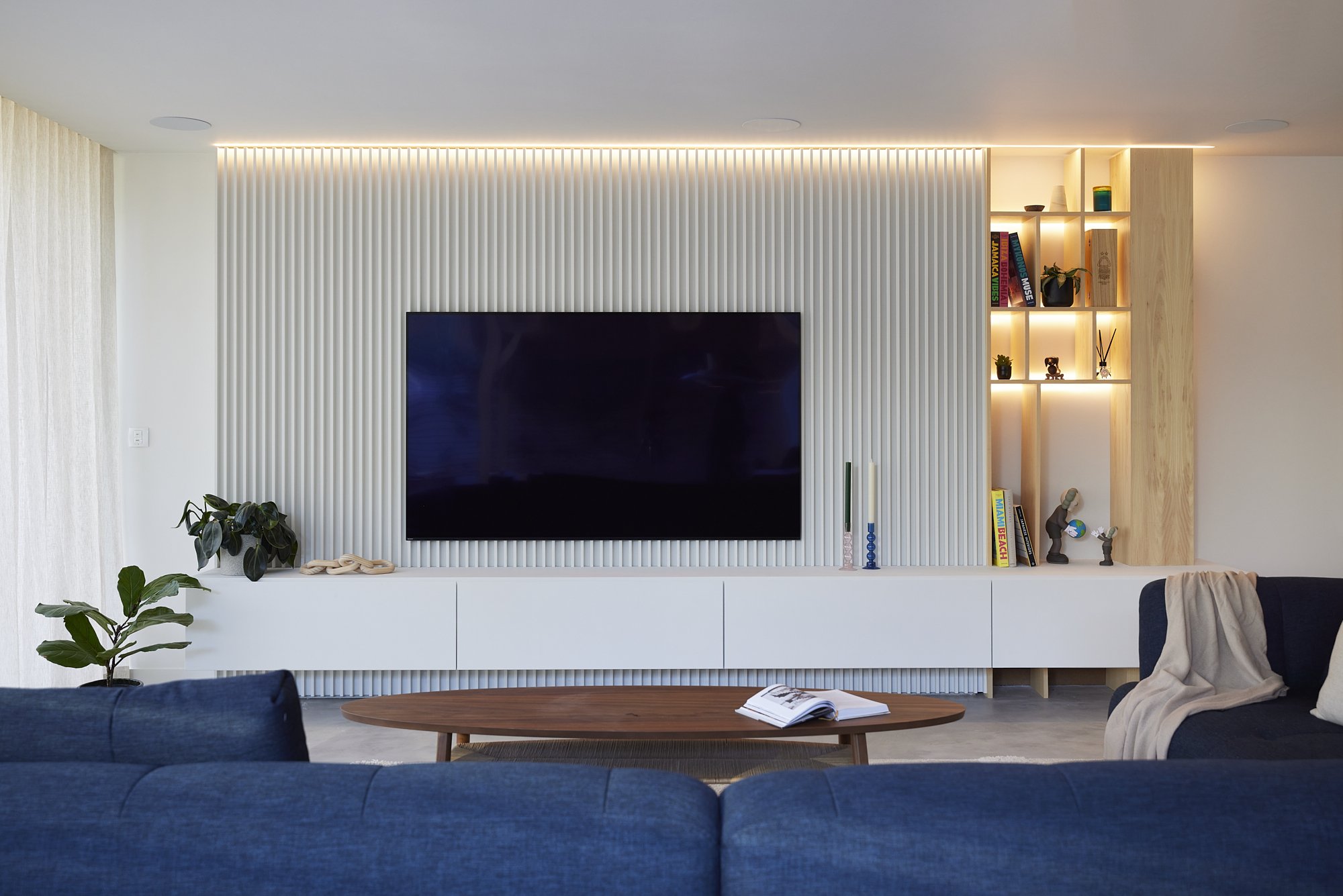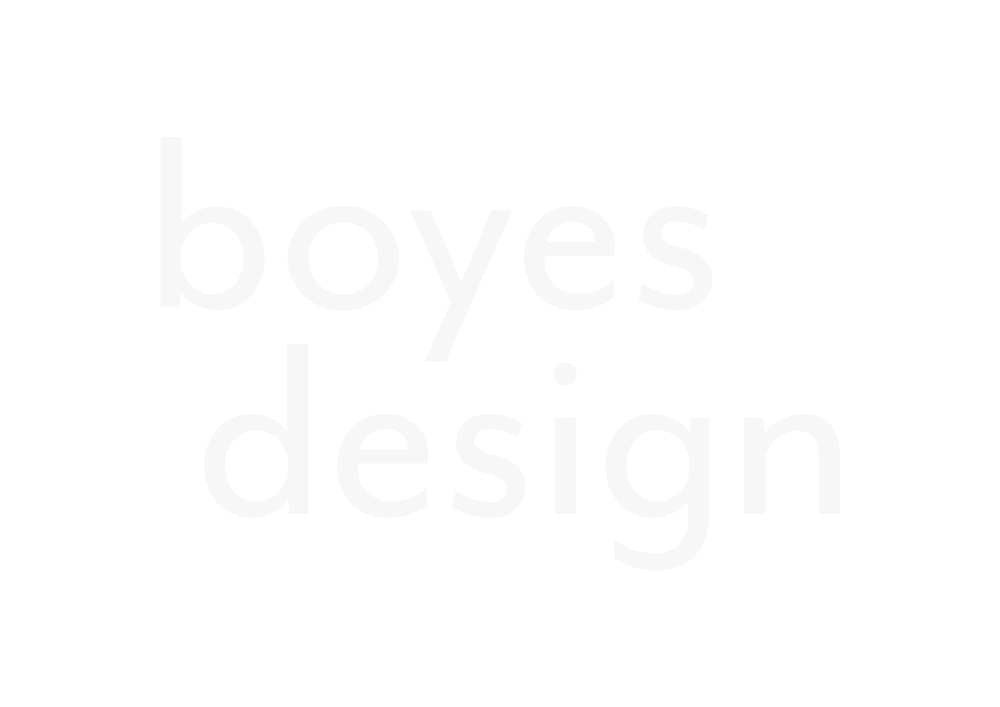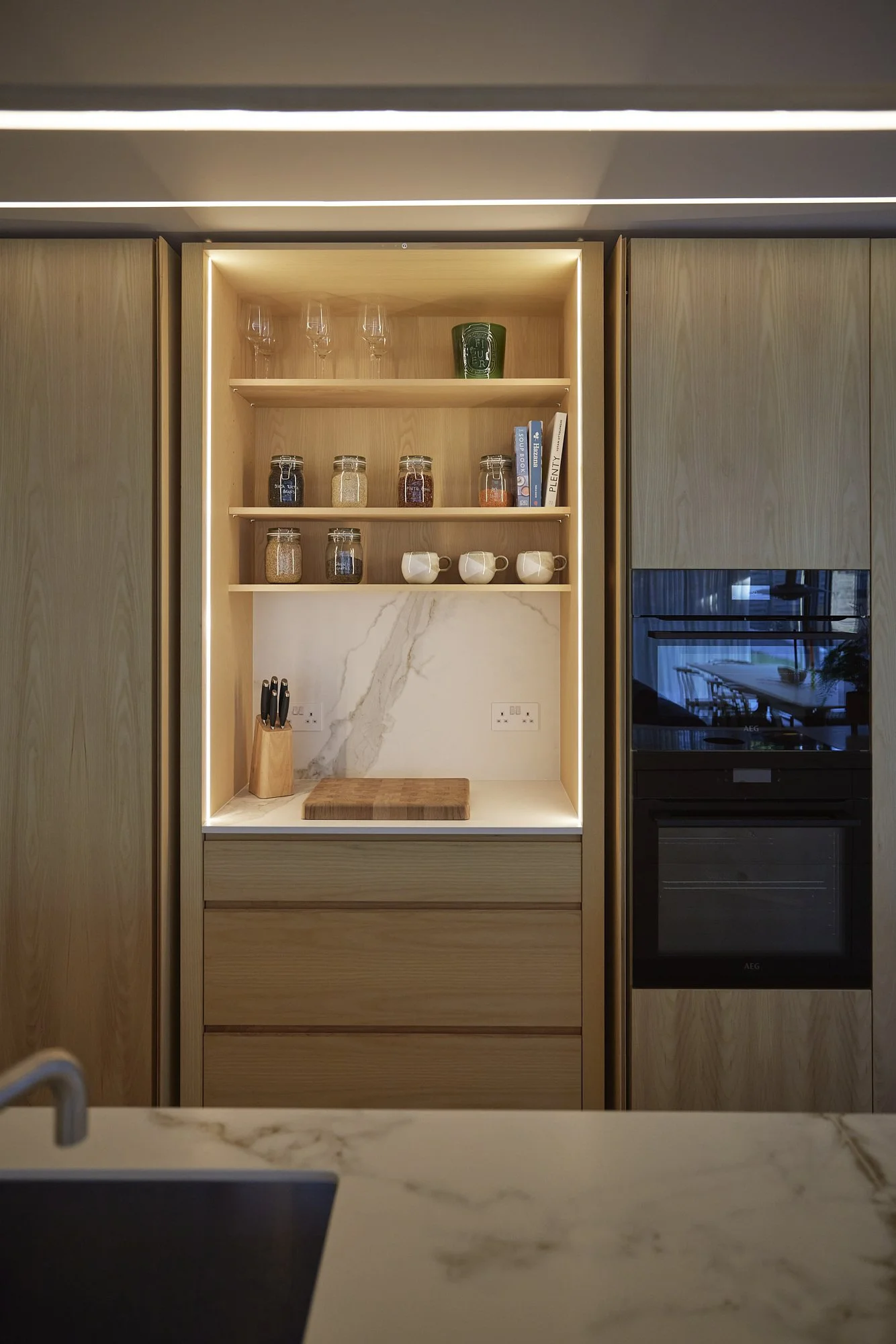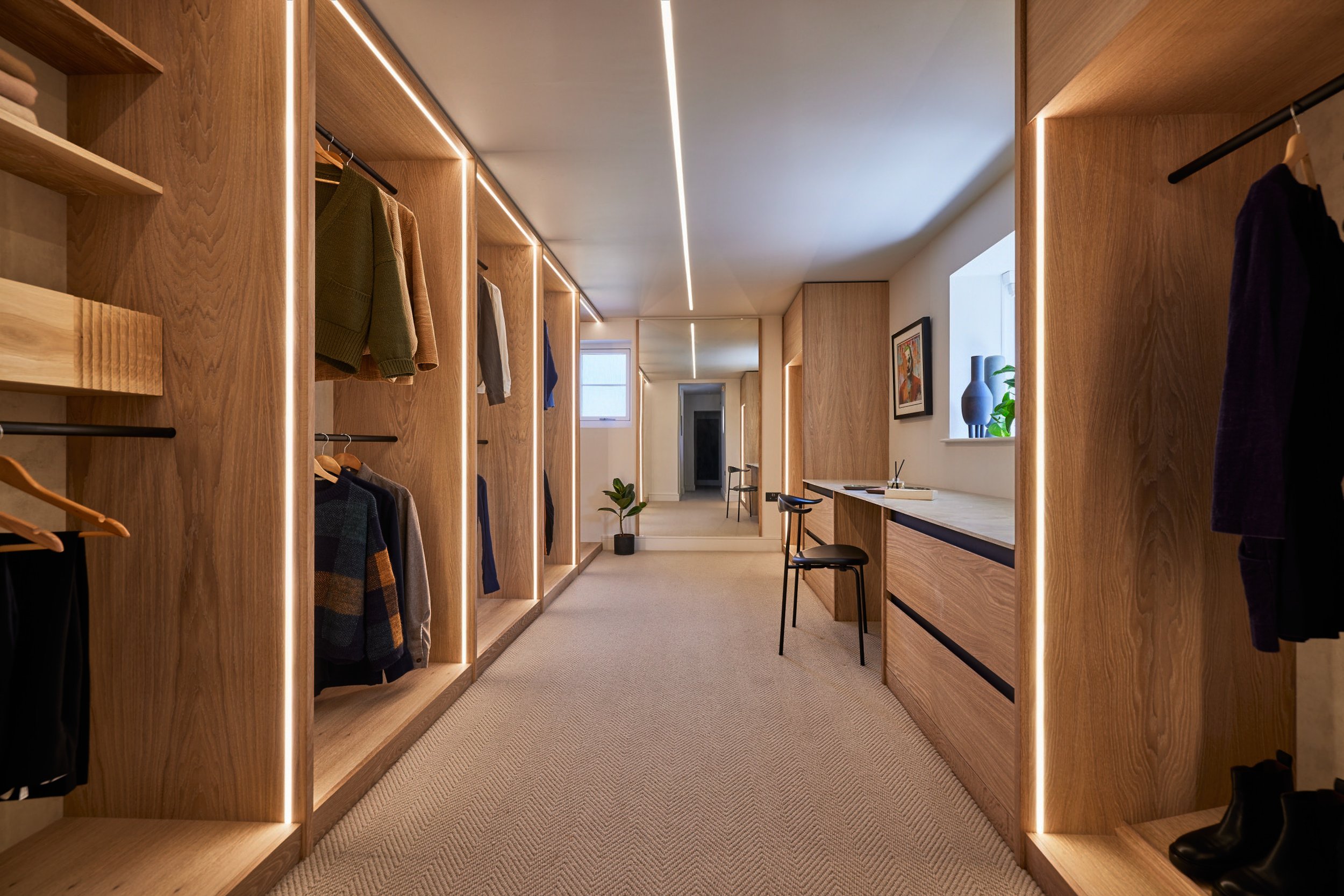
Pavillon Getaway
Project: Private Home
Scope: Spatial Layout, Interior Design, Furniture, Lighting, Audiovisuals.
Style: Elegant and timeless design.
Architect: Jackson-Crane Architecture.
Features: Entrance bench with peg wall, curved slatted wall with invisible door, utility, kitchen, media wall, master bedroom, master dressing room, lighting combination set.
In collaboration with Jackson-Crane Architecture, we provided a complete interior design service for various rooms in our client's home, including the entrance, open plan living area, utility room, master bedroom, and dressing room.
We began by offering 3D visuals for each room, presenting ambiances, color schemes, and finishes to guide our client's decisions. Following this, we conducted a thorough site survey and produced detailed technical drawings to ensure precise execution.
Our production phase involved bringing the designs to life in our workshop before installation on-site. Throughout the process, we made site visits to ensure the design aligned with the visuals and met our client's expectations.
The entrance:
Demolished unuseful portion walls to maximise the small entrance
Fitted designed bench + mirror + bed wall: like a showroom or fashion shop piece of furniture
Bespoke fire rated reeded glass door that give privacy to the next part of the house.
Open plan living:
Slatted ash wall with invisible door to utility which facets glass door - filling of walking outside/part of the landscape
The wall becomes the kitchen with a curved wall that invites us in the space. The same wood is applied to the kitchen nd mixed with ceramic marble effect
The island with the hob face the living room and the dining room
Concrete polished floor that make the space seamless
Media wall is speaking the same design language as the kitchen - sit lower to relax
Utility:
Gives the family home the space needed for storage and usability.
Master bedroom:
Room transformed just by changing the light by LED light in the beams - create a very calming atmosphere
Headboard ground the room - natural stone and oak
What our clients say about working with us:
We contacted Sam and his team to help us bring our vision to life and they have accomplished this to the highest levels, they have delivered and more on each room and made the reality even more impressive!
From discussions, design and production we have worked together and bounced ideas and solutions off each other making this one exquisite design project. We are forever thankful for accepting the invite to come onboard with our project and complete it to perfection.
Alison Johnson








