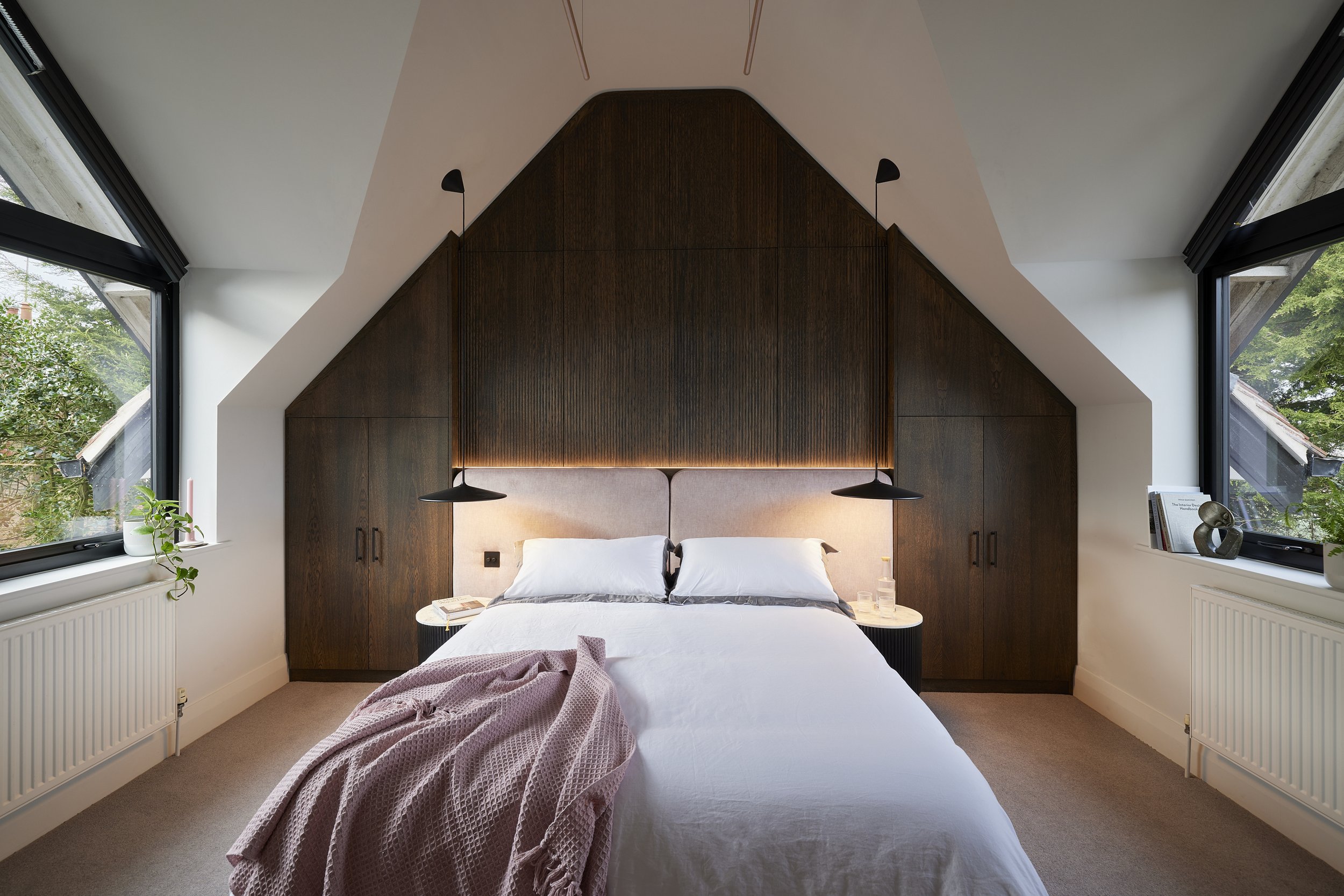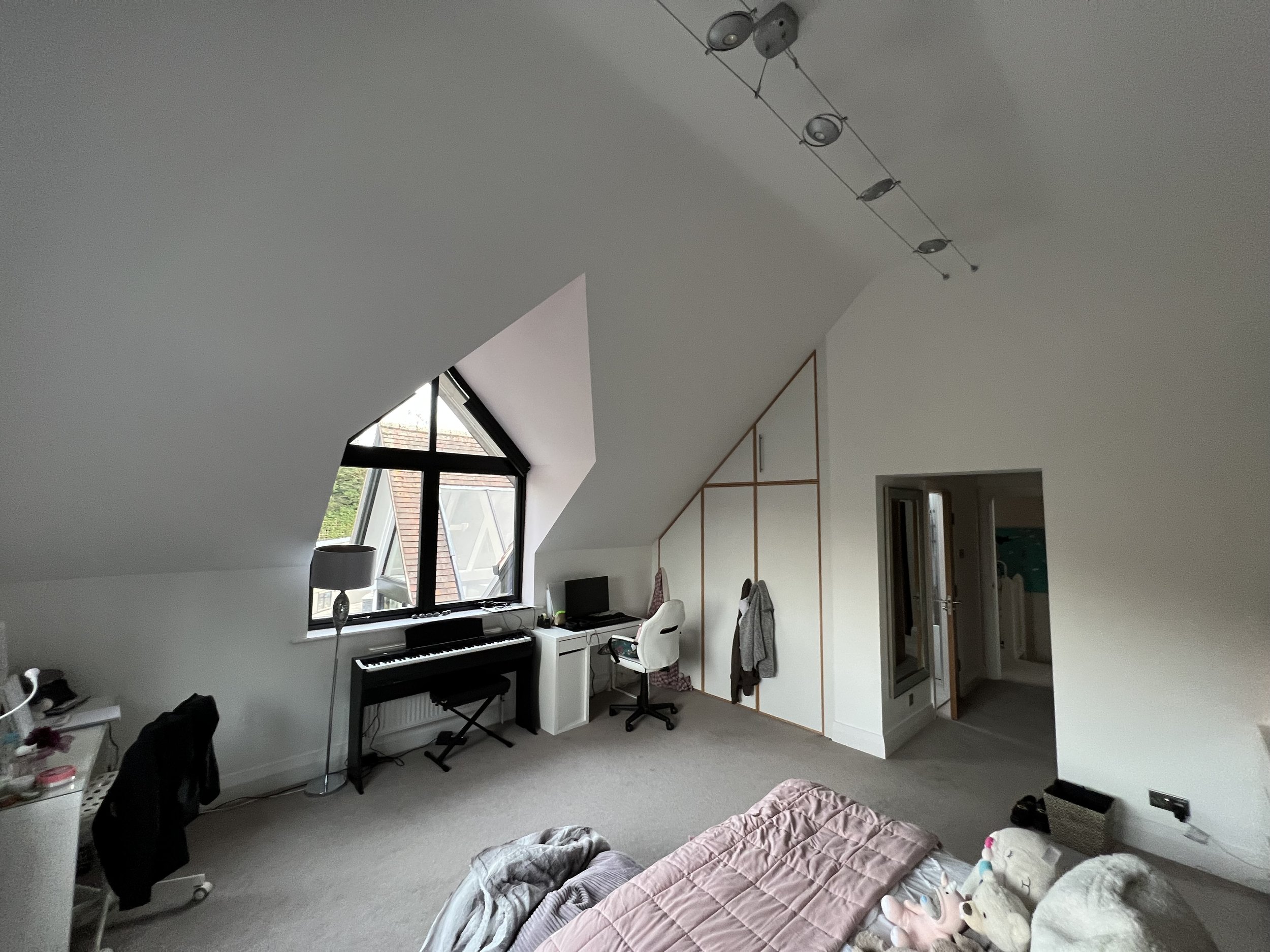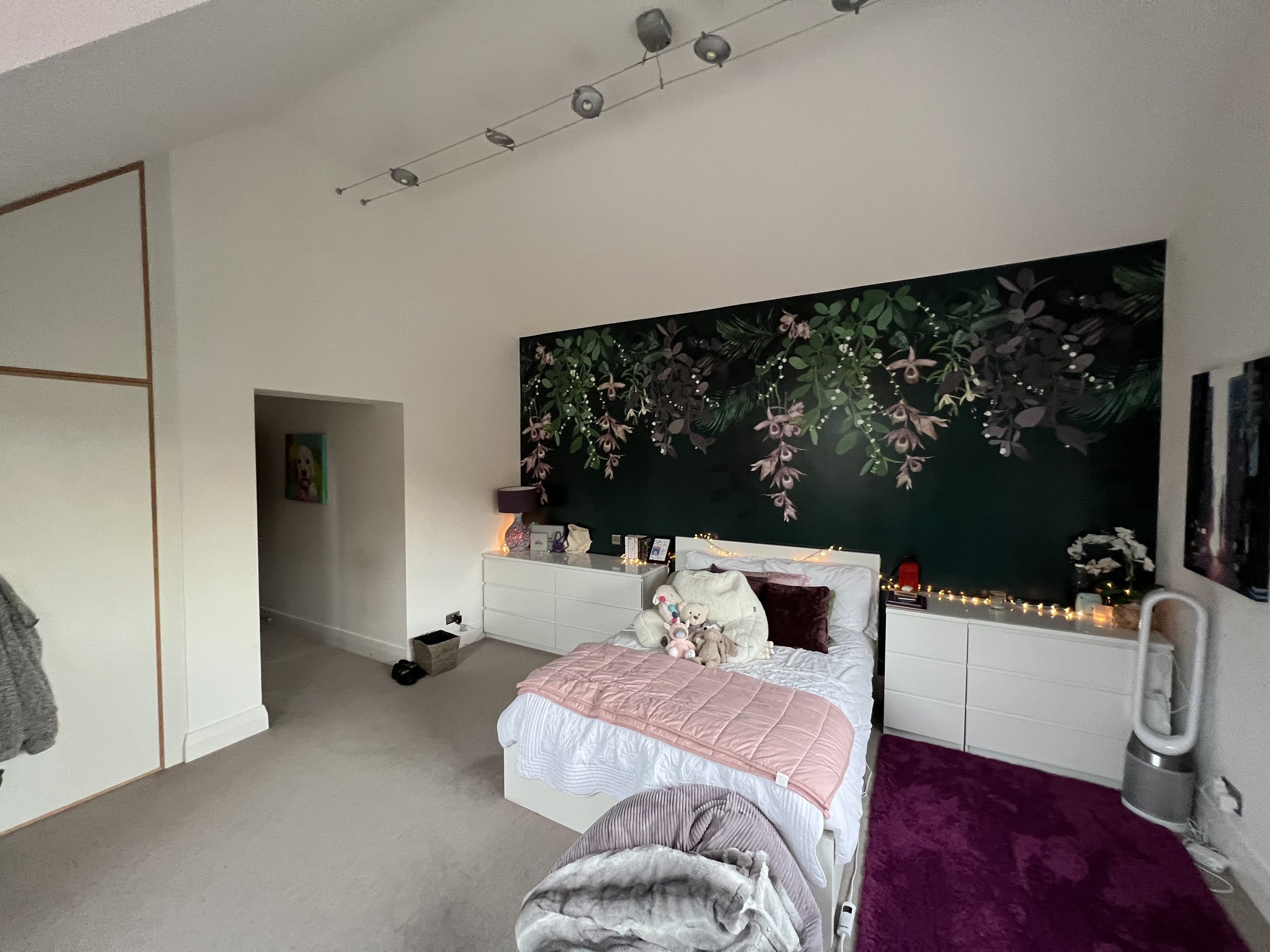
The Limes
Project: Private Home
Scope: Spatial Layout, Interior Design, Bespoke Furniture.
Style: Modern chic.
Rooms: Guest bedroom, 2x children’s bedrooms.
Features: Wardrobe with hidden dressing table, stained black solid oak desk, dressing table with integrated mirror, bespoke light suspensions, scalloped stained oak headboard and wardrobe.
We tackled the challenge of designing three bedrooms with distinct briefs, each catering to specific preferences and requirements.
Daughter’s Bedroom:
Utilized the nook for a cozy reading space and incorporated a pull-out single bed for accommodating friends.
Included a desk for homework, a dressing table, and a wardrobe.
Integrated the existing bed into the design seamlessly.
Guest Bedroom:
Emulated the ambiance of a chic hotel room, opting for dark, bold colors to create a standout atmosphere.
Son’s Bedroom:
Designed a desk with space for two screens, catering to the needs of a gamer.
Despite the challenge of sloped ceilings in all rooms, we maximized the available space to fulfill each brief effectively.

Daughter’s Room:
Before:
After:
Guest Bedroom:
Before:
After:
Son’s Room:
Before:
After:















