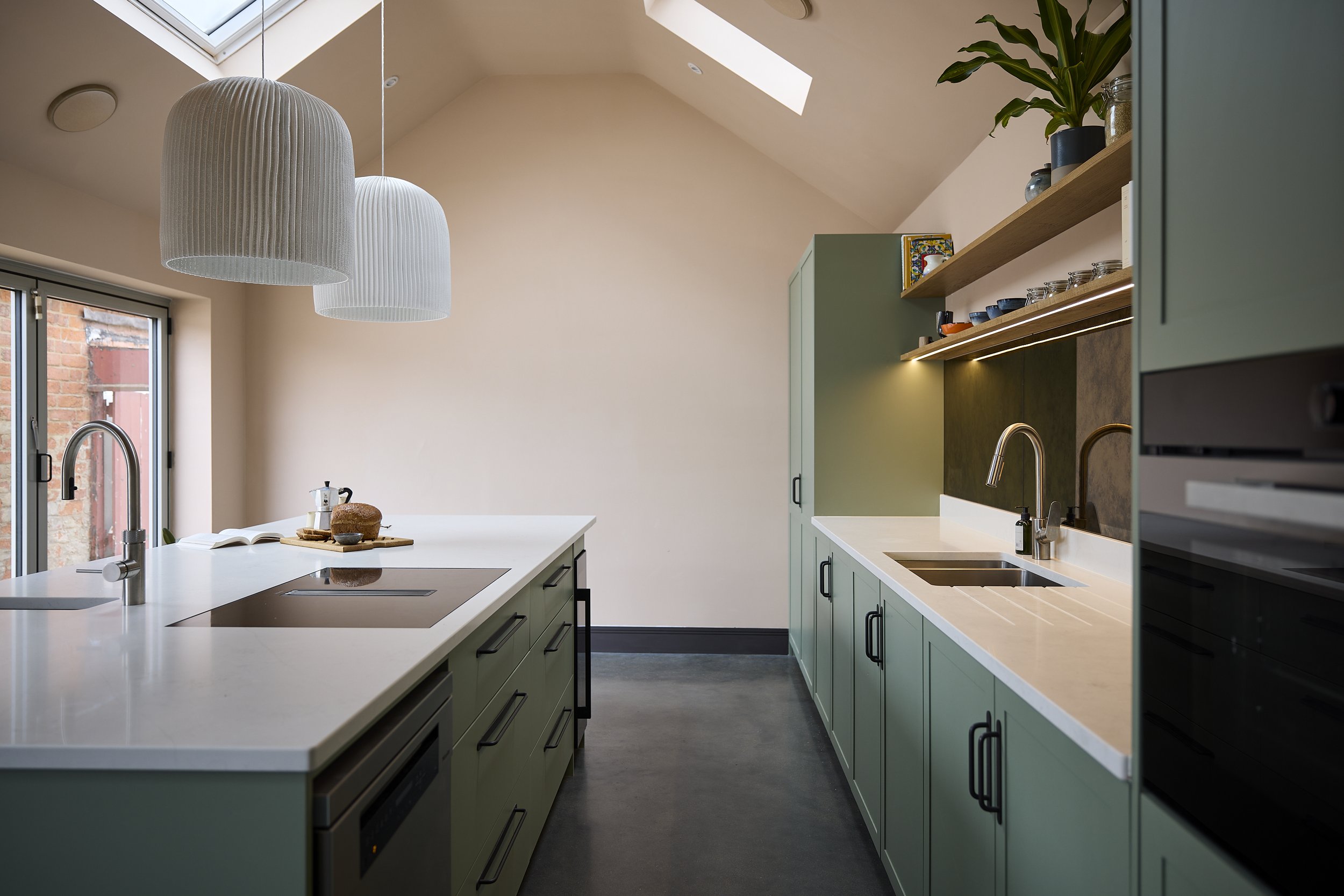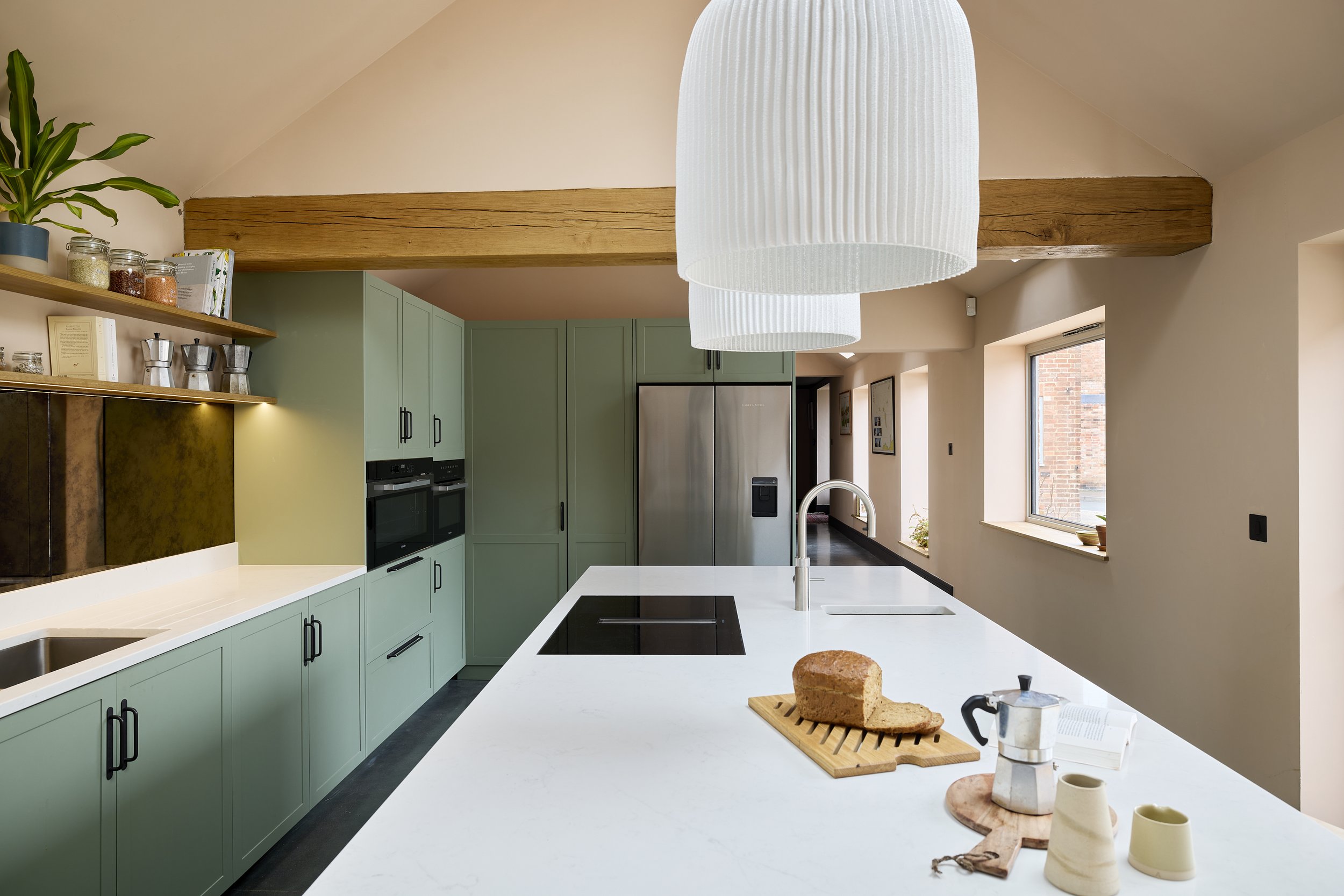
Lemon - The Old Butcher
Project: Private Home
Scope: Spatial Layout, Kitchen Design, Boot Room.
Style: Oder Shaker style.
Architect: Hayward McMullan Architects.
Features: Pantry with sliding door, oak veneer interior with integrated lighting in butler cupboard, invisible slatted door in boot room.
We worked alongside the architects at Hayward McMullan to provide a complete spatial layout and kitchen design service, as well as designing a bespoke boot room for our client.
We held meetings to discuss the design details, including colour choices, worktops, and the layout of the cabinet interiors.
Our process started with a survey of the existing building, followed by technical drawings and production in our workshop.
On-site, we installed the kitchen and boot room, coordinating with other trades to ensure a smooth process.
A few months after completion, we visited the client to see how they were enjoying their new space and were pleased to see the final result appreciated and well-used.






