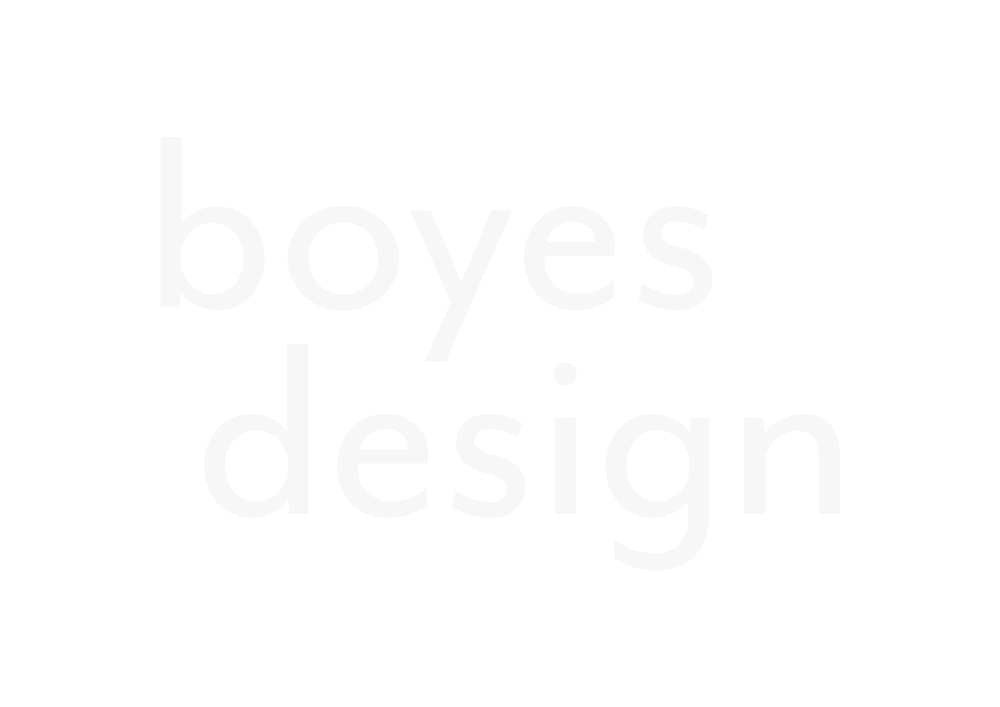
West Bridgford
Project: Private Home
Scope: Interior Design, Furniture, Cabinetry.
Style: Victorian Renovation.
Rooms: Master Bedroom Suite, Home Office and Reception Room.
Features: Walk-in wardrobe, concealed jewellery drawer, built-in under-stairs storage.
Our client contacted us during the renovation of their Victorian home, seeking our expertise to design a new master bedroom suite, home office and reception room.
The existing rooms didn't quite fit their practical and aesthetic needs, they needed more storage and more space to allow them to fully enjoy their home. Listening to their issues, we came up with the concept of redesigning the layout of the first floor to maximise its use. This meant moving their master bedroom and converting a smaller bedroom into a walk-in wardrobe, giving them a view of their newly landscaped garden. Their walk-in wardrobe also doubled as a dressing room, with an integrated velvet jewellery drawer as well as secret storage for valuables, all concealed behind minimal modern shaker doors.
On the ground floor we also designed under stair built in storage, to give the homeowners their entrance space back and maximise the efficiency of their storage. Using their existing Victorian panelling as the doors for the sliding storage units honoured the character of the original building and made the storage discreet.
Listening to our clients is very important to us, in this case, listening and thinking holistically about how our clients interacted with their home and what wasn’t working for them allowed us to redesign the layout of their space and update the style of their home, so they could fully utilise and enjoy it.








