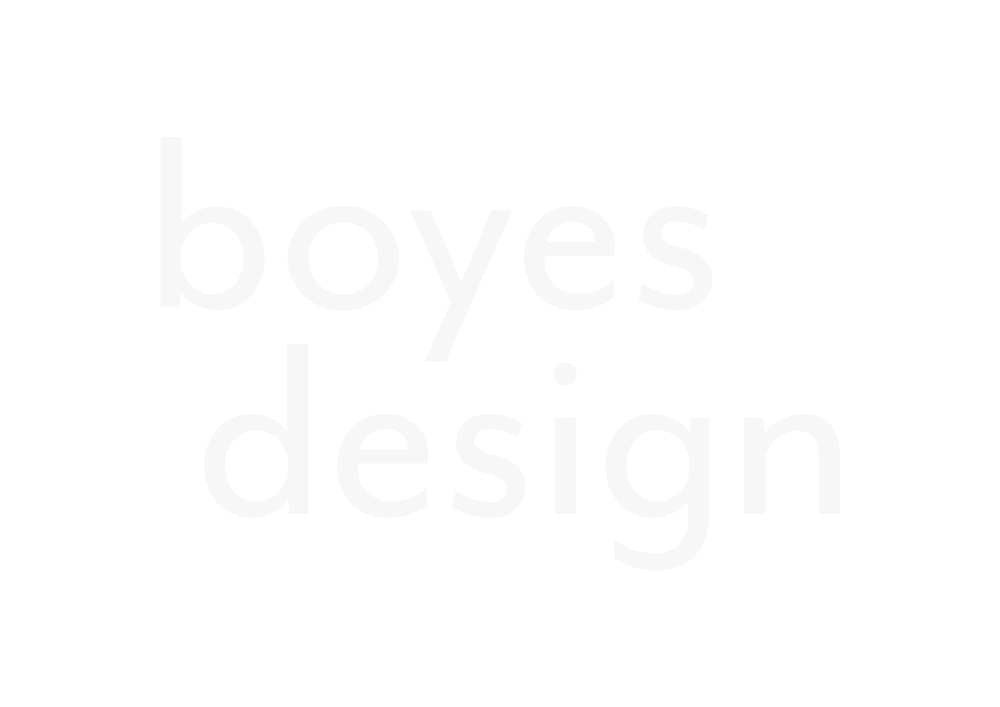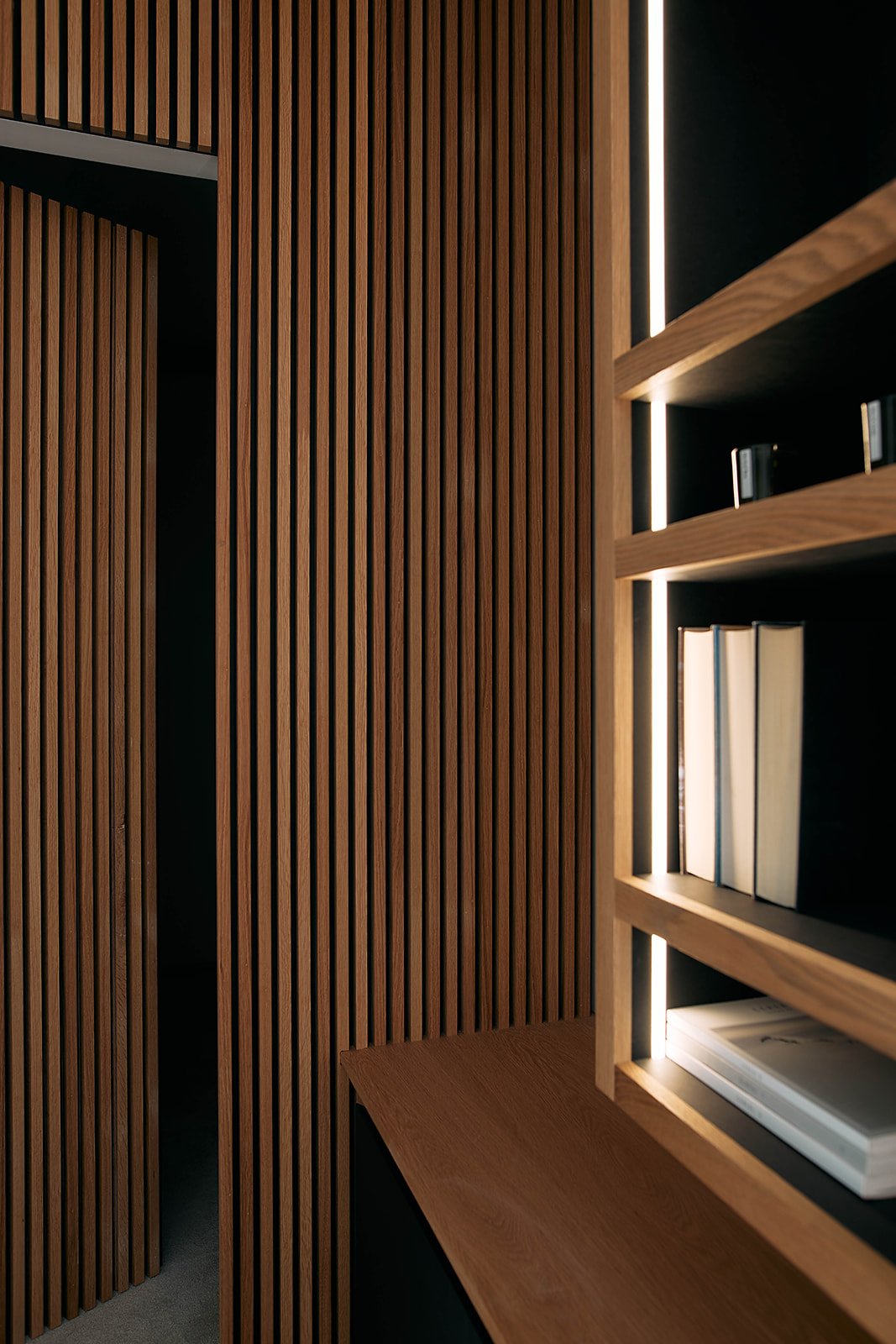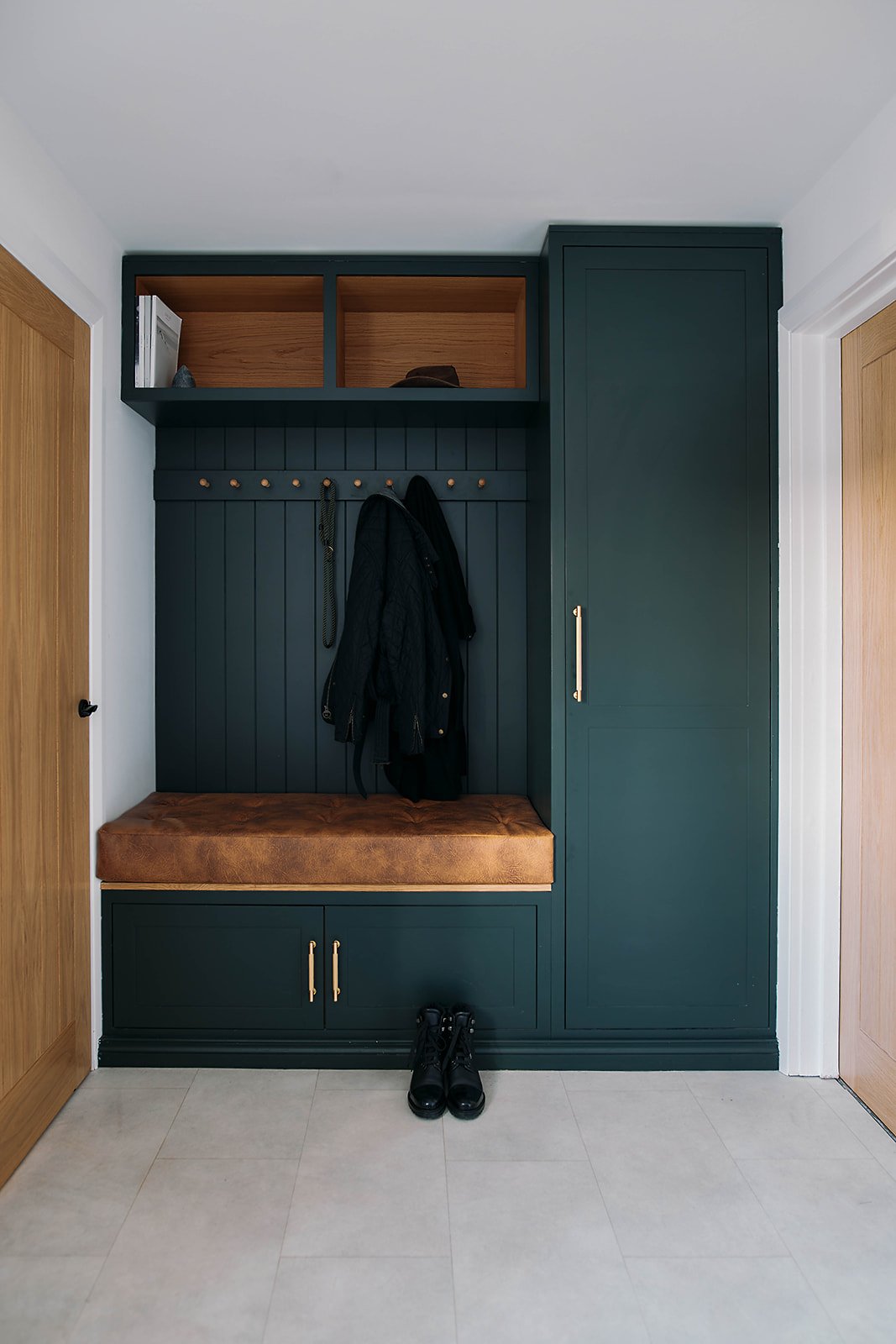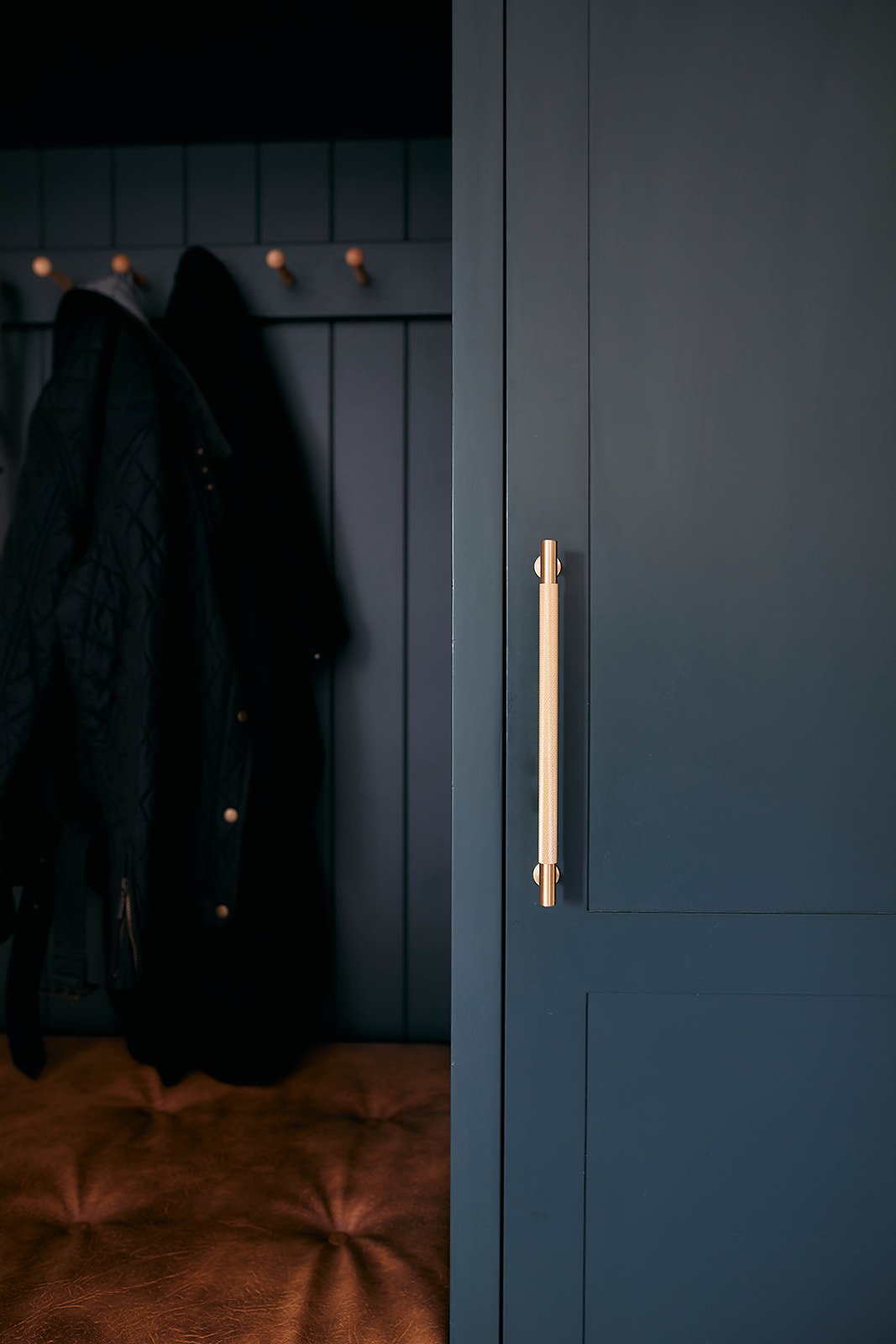
Farnsfield
Project: Private Home
Scope: Cabinetry, Shelving, Lighting.
Rooms: Landing and Walk-in Wardrobes, Boot Room.
Features: Walk-in wardrobe with secret door, floating shelving units, bespoke dog-washing station in the boot room.
Working alongside the architects, we helped their client in the process of remodelling their home. We were asked to design storage solutions for their landing and walk in wardrobes, with a sense of fun and practicality.
We came up with a wall partition with a secret door, which led to a walk in wardrobe and bedroom. Beside the partition wall, we created a bank of bench seating with storage and floating shelving units, with built in lighting.
We also helped to design their main walk-in wardrobes and boot room with a bespoke dog washing station. As well as working directly with clients, we’re always happy to work alongside architects to give their clients the benefits of our spatial and interior design expertise.






