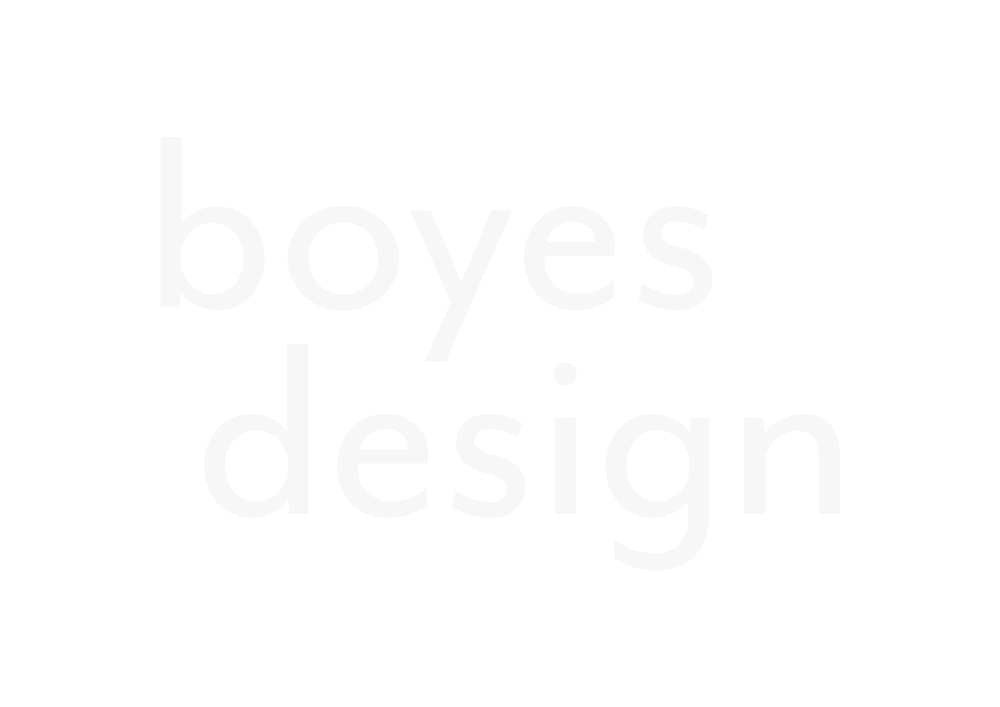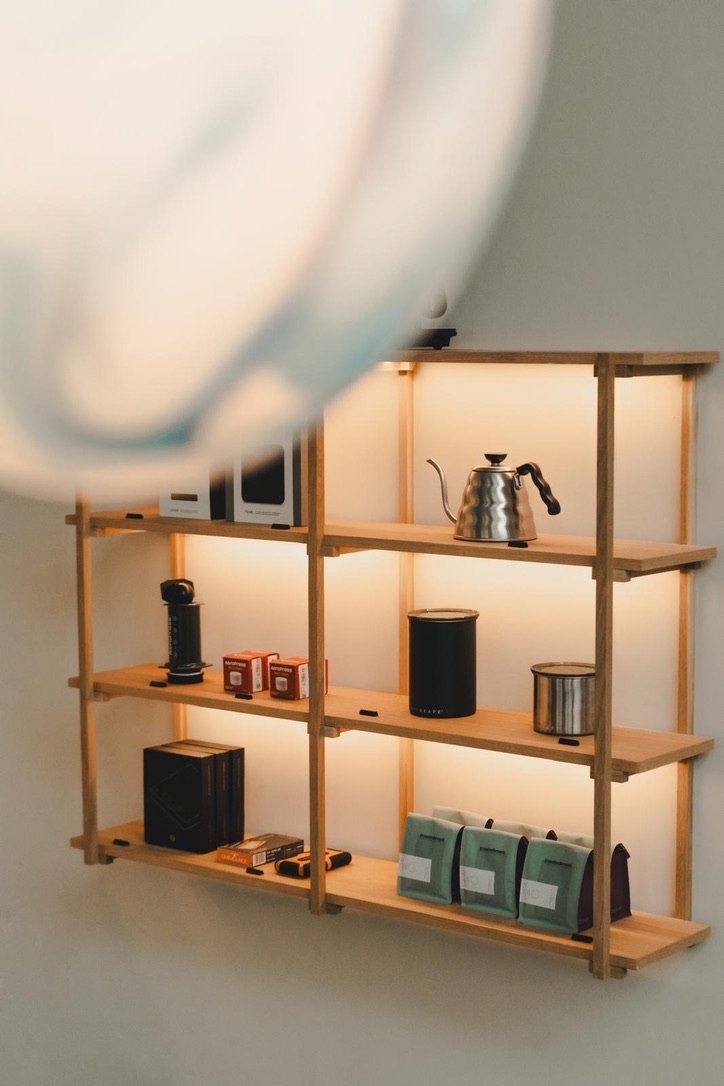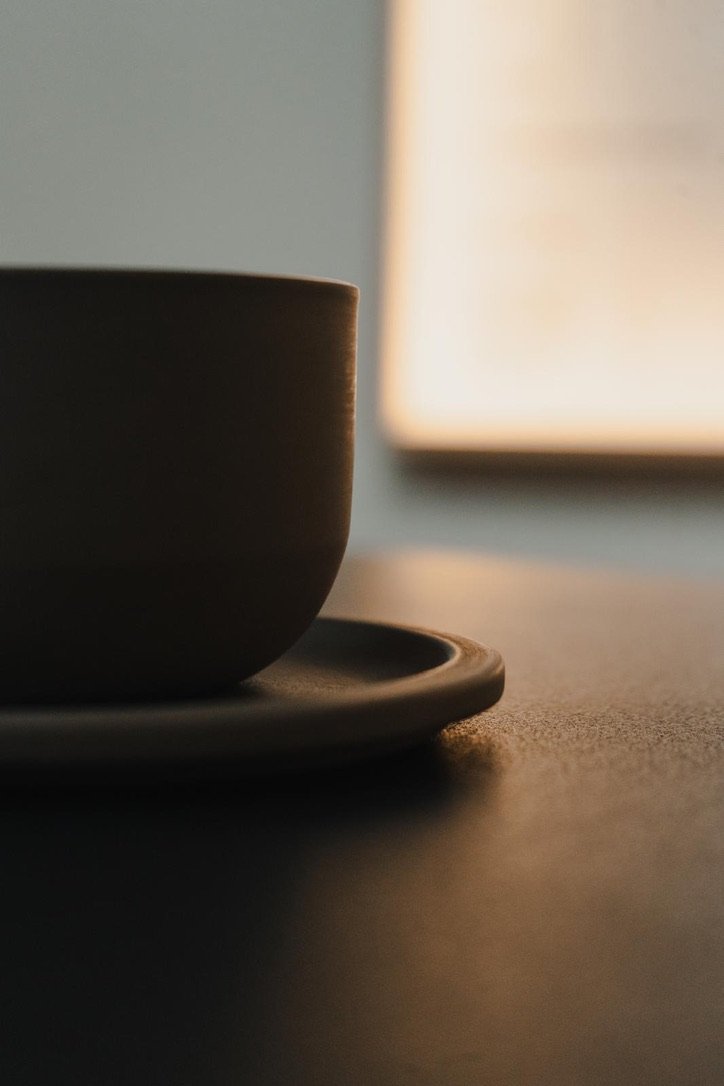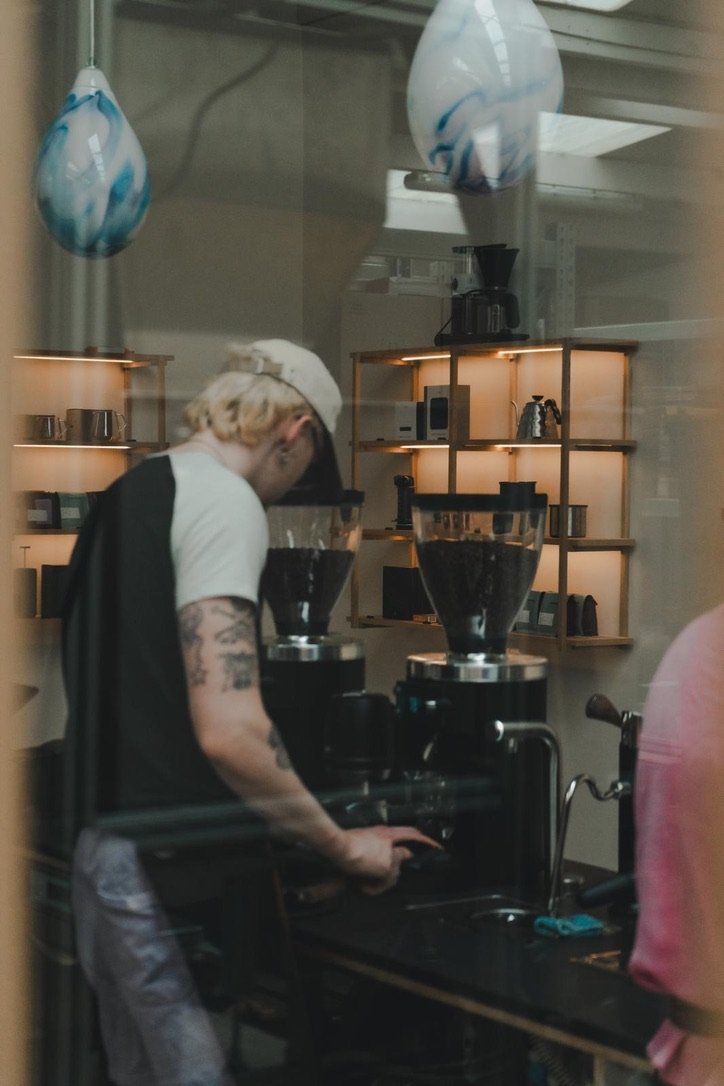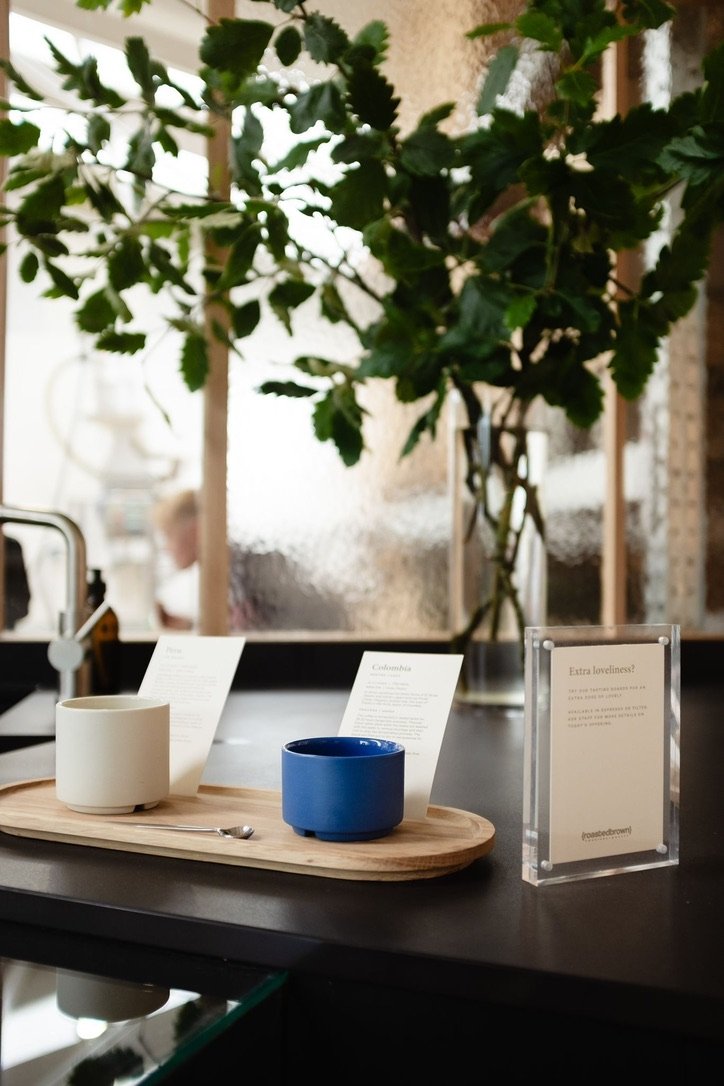
Roasted Brown Tasters & Makers
Project: Roastery & Coffee Shop
Location: Kilcoole, Co. Wicklow, Ireland
Scope: Full Project Management, Interior Design, Layout, Lighting, Furniture.
Style: Scandinavian Minimalist
Features: Glass wall, coffee bar, bespoke tables, wood and glass sliding doors.
Boyes Design, in collaboration with Irish designer Rachel Delap, partnered with Roasted Brown, a specialty coffee roastery, to design and build their new roastery and coffee shop in Kilcoole, Co. Wicklow, Ireland. This project was a full-scale transformation, managed from the initial site surveys to the final interior design, including lighting and bespoke furniture.
Client Needs and Challenges
Roasted Brown needed a space that seamlessly blended a working roastery with a showroom coffee shop. The challenge was to create an efficient layout for the roastery operations while designing a hospitality environment for customers that highlighted the coffees. Additionally, the project required careful consideration of staff areas and quality control rooms to ensure smooth operations.
Design Process and Solutions
We began with a thorough site survey to understand the space and its potential. Collaborating closely with Roasted Brown, we developed a layout that maximised efficiency for the roastery operations and created a warm, inviting atmosphere for the coffee shop. The design process included:
Interior Design: We crafted the interiors for the roastery, offices, kitchens, staff rooms, quality control room, and exterior customer areas. Each space was designed with functionality and aesthetics in mind, using sleek and minimalist elements to reflect Roasted Brown's brand.
Bespoke Furniture Design: Custom furniture pieces were designed to enhance the unique character of the space. From sturdy workstations in the Quality Control room to a flowing coffee bar in the coffee shop, every piece was crafted to meet the specific needs of Roasted Brown.
Material Choice and Lighting Design: We selected materials that were both durable and visually appealing. The lighting design was carefully planned to create the right ambiance, with different lighting solutions for the roastery and coffee shop areas.
Electricals and On-site Fit-out: Comprehensive electrical planning ensured all operational needs were met. The on-site fit-out was executed with precision, coordinating with various trades to bring the design to life.
Execution and Collaboration
Throughout the project, Boyes Design maintained close communication with Roasted Brown, ensuring their vision was realized. We provided 3D visuals to help the client envision the final result and make informed decisions. The project management included coordinating with architects, electricians, and other trades to ensure a smooth and efficient build.
Outcome and Client Satisfaction
The final result is a beautifully designed roastery and coffee shop that perfectly embodies Roasted Brown's brand. The efficient layout enhances operational flow, while the inviting coffee shop space offers a warm and welcoming environment for customers.
More photos and videos to follow.
