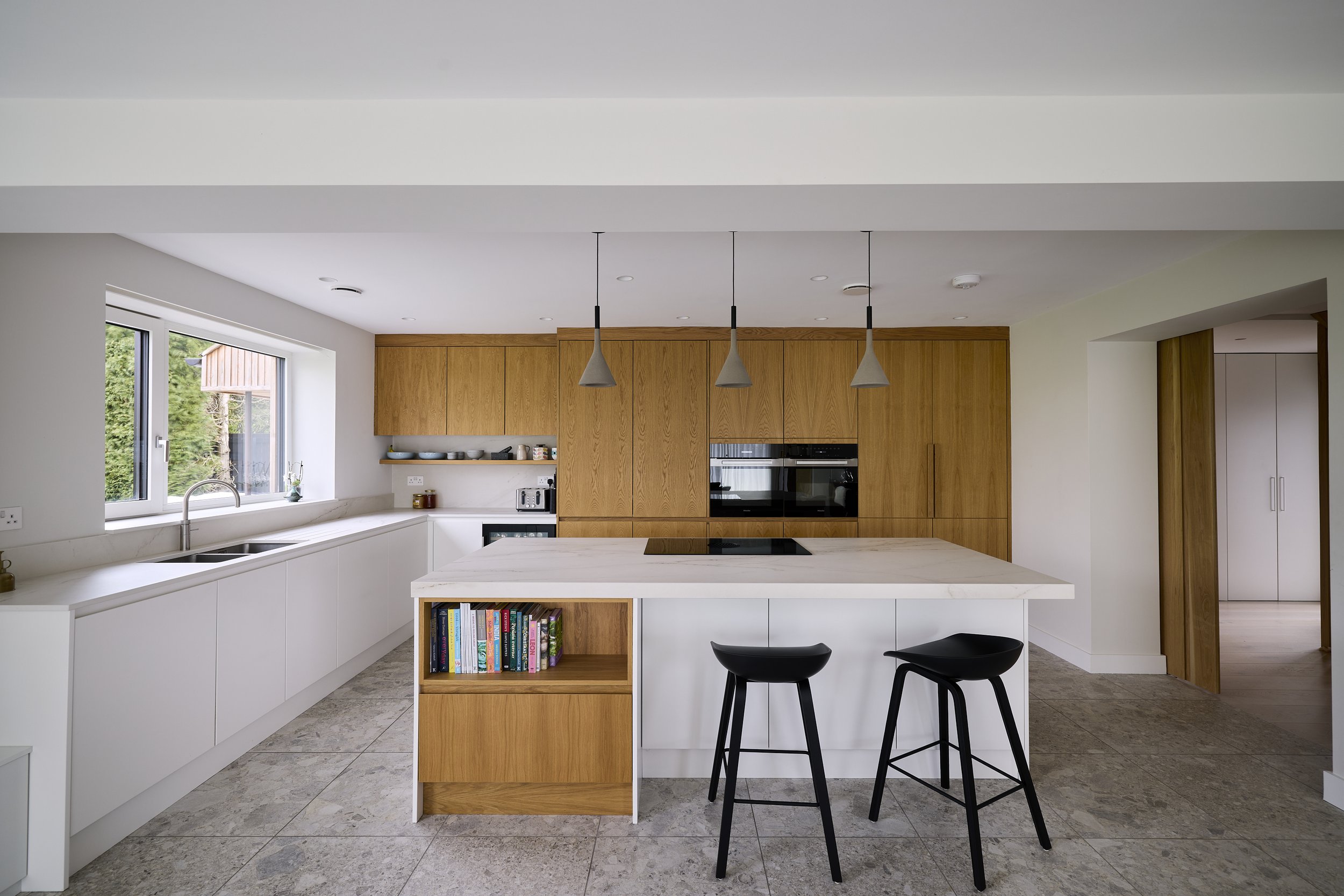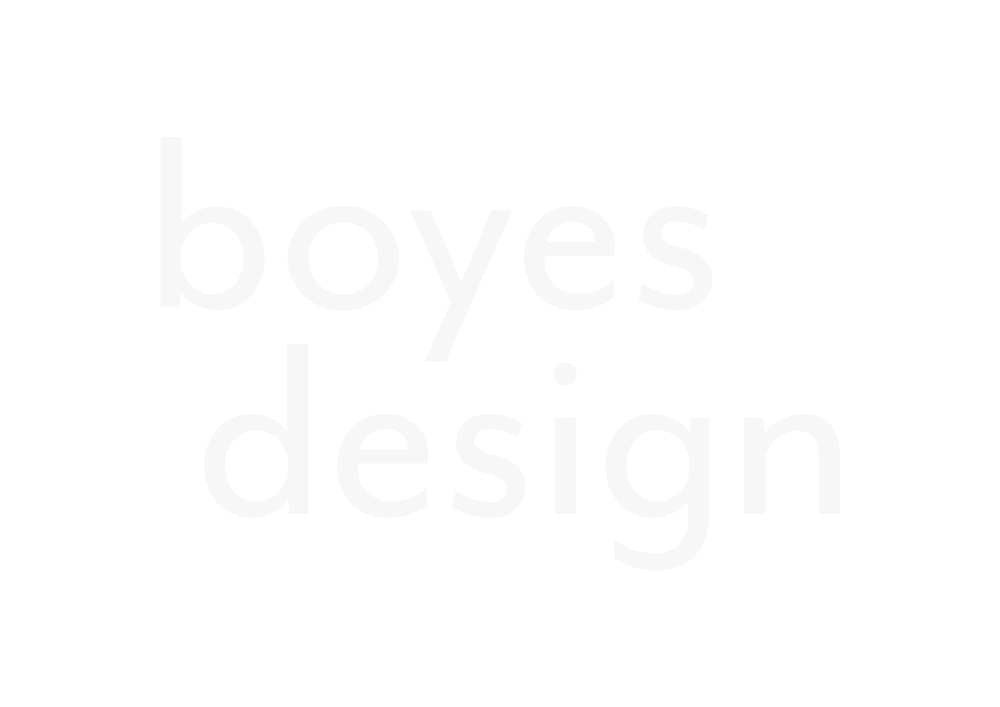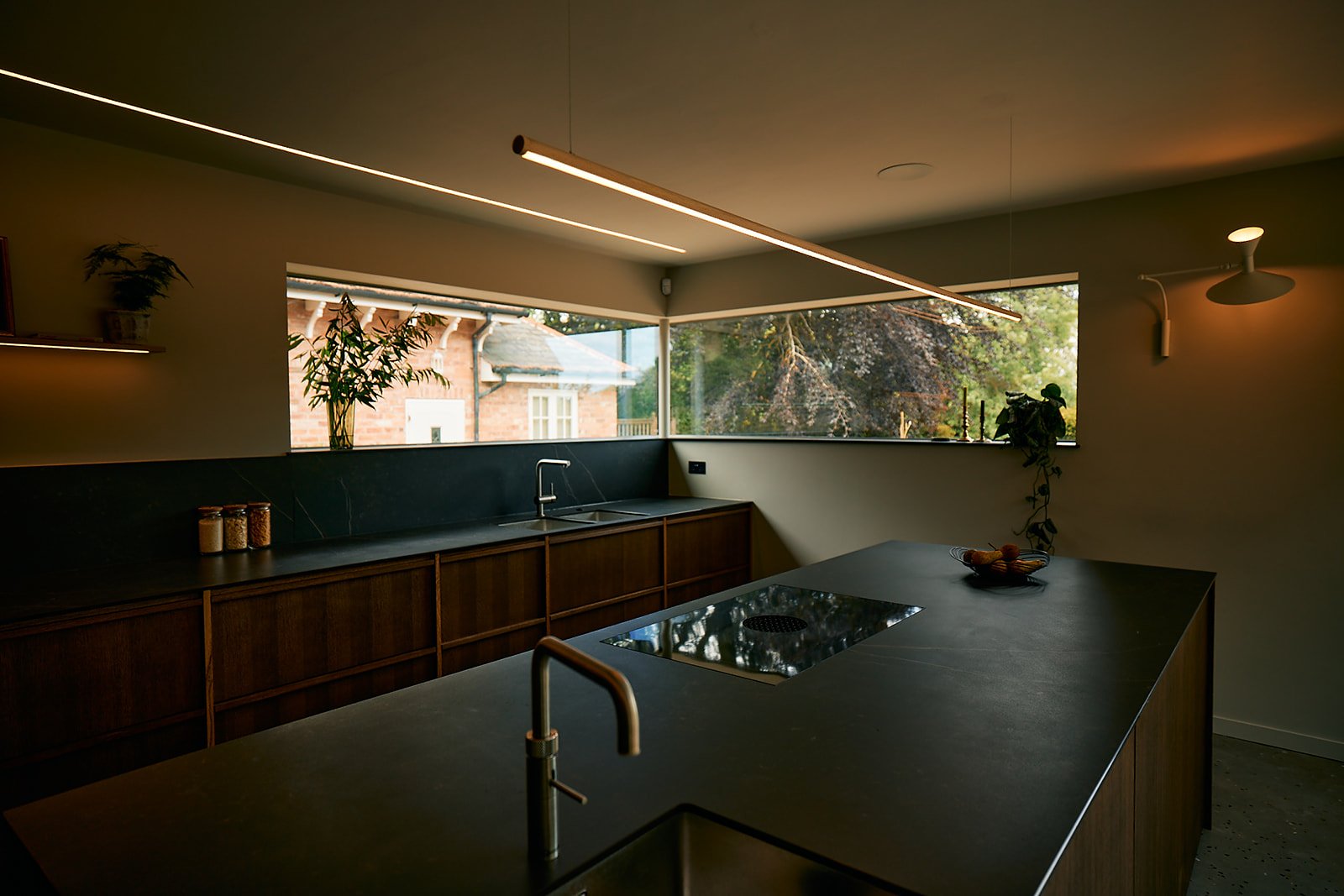A complete guide to kitchen layouts
Your nearest and dearest make meals and memories in the kitchen, forming the beating heart of your home. A place vital to a happy, healthy living environment requires serious thinking to find the perfect design. Comparing your options with your needs wants, and, most important functions can help you find the ideal kitchen layouts to suit your home. Here, we’ll unpack the main things that custom made kitchen designers consider when laying out your kitchen, then cover each of the six main styles.

Things to Consider When Planning a Kitchen Layout
Kitchen layouts might seem abstract and immeasurable, and in some ways, they are. However, interior designers work hard to turn the goals, options, and possibilities into hard science, and they’ve been doing so for over 100 years.
Designers in the 1920s developed the golden triangle or working triangle theory that dominated kitchen layouts by the 1940s. It conceptualises kitchen spaces in terms of the three main functional points: the refrigerator, the cooker, and the sink. Planning your kitchen in relation to the flow between these three culinary mainstays helps you store, cook, and clean with maximum efficiency and comfort.
People take priority in home design, so consider your kitchen’s working triangle with everyone who lives with you in mind. If you often host guests, if you cook and eat together, if you work in the kitchen or rarely use it at all, then account for that in your kitchen layout.
Those considerations and the space available in your kitchen should help you choose between the six main layout options.
One-Wall Kitchens
The most straightforward kitchen available, one-wall kitchen layouts place all your appliances and storage in one long set of counters and cupboards. This layout suits compact homes in flats or cities well, condensing all the necessary kitchen equipment in one place.
As you’re always facing in one direction while cooking and cleaning, this layout creates an opportunity for an eye-catching focal point, such as an outdoor view or an interesting light fixture. If designed inefficiently, the one-wall kitchen may become cramped or crowded with foot traffic.
Galley Kitchen Layouts
These traditional kitchen designs feature two walls of kitchen equipment facing each other in parallel. The central space creates a smooth flow of light and people through the area, opening your space to guests and family. In terms of golden triangles, the parallel lines offer plenty of options for the movement between your fridge, hob, and sink.
However, designers recommend keeping your heating and preparation equipment on one side of the room to minimise the risk of being interrupted when carrying hot pans across the kitchen.
L-Shaped Kitchens
Two perpendicular walls comprise the L-shaped kitchen design, usually to accommodate the walls of an adjacent living or dining space. The corner in the centre of the L creates a useful space for a deep corner cupboard, and the angular layout brings other benefits too.
When considering the working triangle, the L-shaped kitchen offers an obvious layout, with a cooker near the centre and a fridge and sink on either side. These designs provide more options than a single-wall kitchen and accommodate the rest of your house in an efficient and unobtrusive way. However, they can still become cramped, particularly if people need to cross the central corner section to move around the home.
U-Shaped Kitchen Layouts
U-shaped kitchen layouts solve the traffic-flow issues of other designs by creating a cul-de-sac for cooking and cleaning. Three connected walls create a central open space with two generous corners for corner cupboards. The design creates multiple options for working triangles, so homeowners typically orient the equipment depending on the nearest entrances and exits.
U-shaped designs create open, welcoming spaces in larger homes, but in smaller spaces, they can feel cramped and walled in. Luxury kitchen designers recommend stripping back the wall in the middle with open shelves or window space to add air and light to your kitchen.
Kitchen Islands
An effortlessly classy design option, the kitchen island makes use of the space left in a U-shaped or open-plan kitchen. Kitchen islands create an unconnected central platform in your kitchen that you can customise for whatever function suits you best.
Some homeowners use it for pan and tray storage to save time by placing equipment in easy reach. While some use the extra surface as a food preparation area, others turn their island into a seating area or workspace, so they can host guests while they’re cooking or chat with their families.
Peninsula or G-shaped Kitchen Layouts
Peninsula kitchens combine the best parts of U-shaped and kitchen island designs, creating an open area with an extra surface to one side. This peninsula section forms a soft marker to separate the kitchen from the rest of the home while welcoming other people to mingle and converse.
Turning this extra area into a breakfast bar alongside your working triangle creates an efficient and effective hybrid home.
About the Author
Sam Boyes
Sam has worked in electrical, furniture and spatial design for over a decade. He brings a wealth of ideas and experience, setting the tone of a team that really cares about creating the most long-lasting and quality solution to whatever challenge is presented to them. Sam’s attention to detail, holistic approach to design, and efficient project management sets Boyes Design apart.





